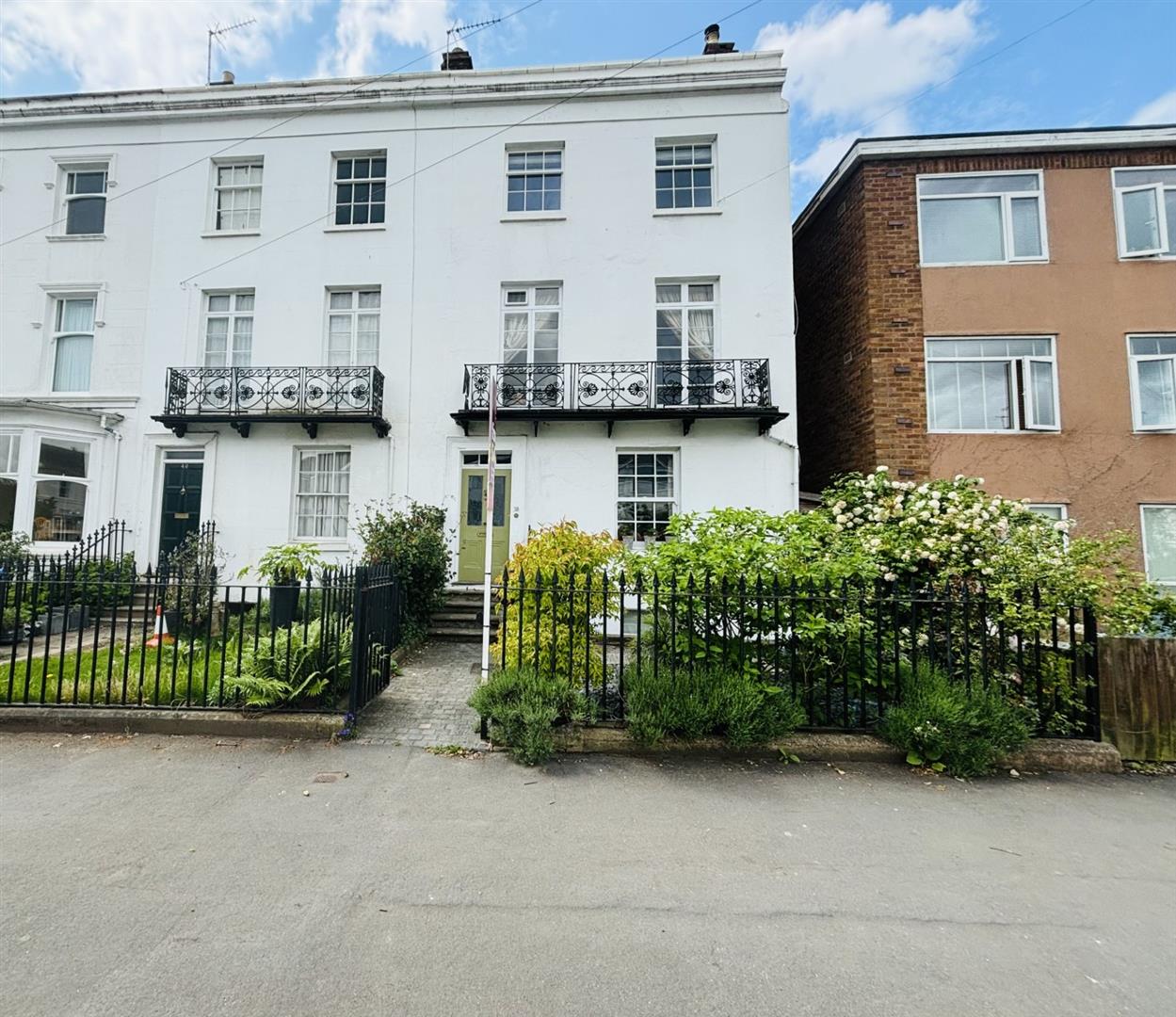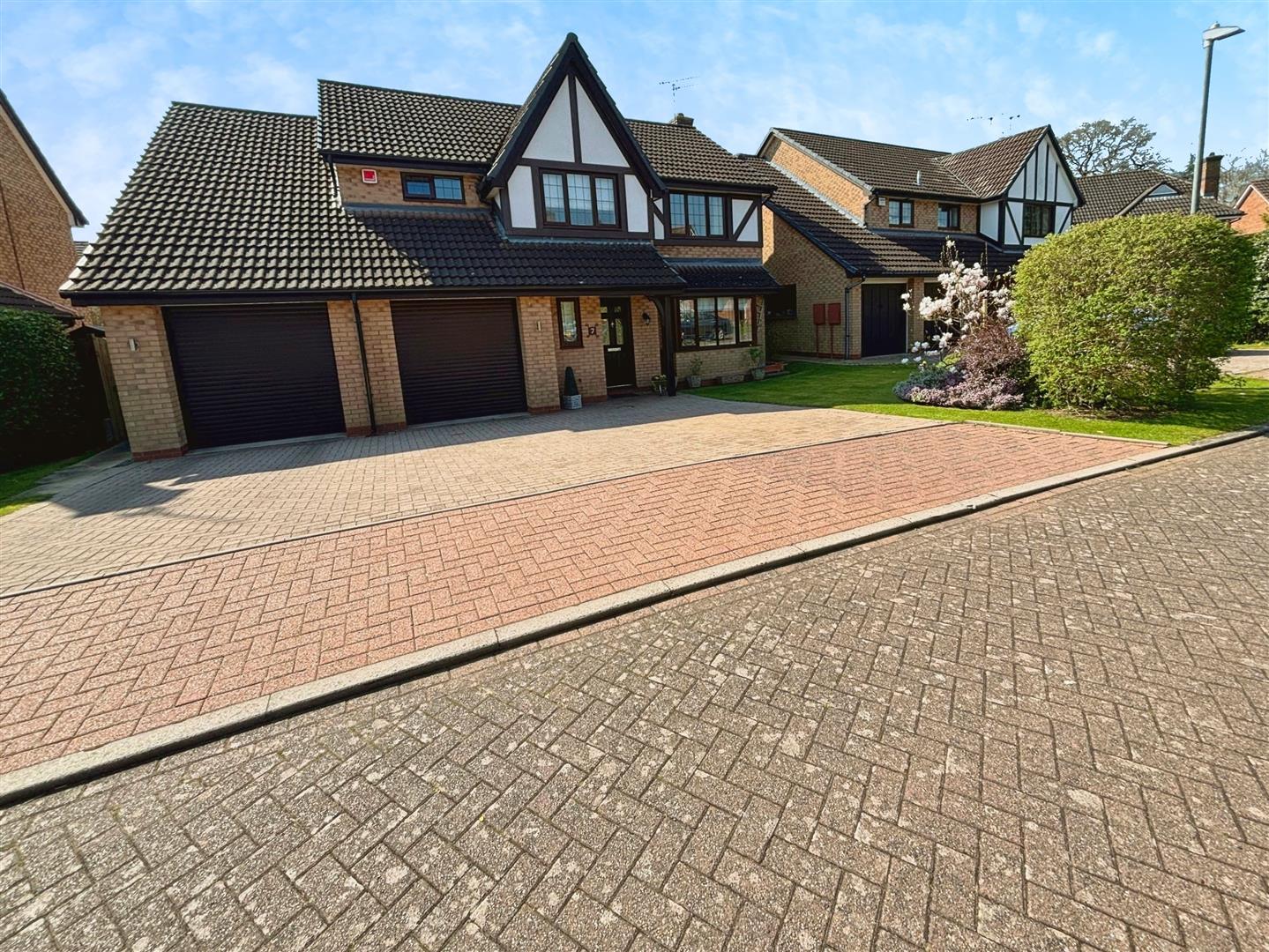Route des Carriers
Alderney
£1,400,000 Guide Price
-
4
-
3
-
2
Property Details
A stunning detached 4 bedroom home set in its own grounds.
The property is approached by a long driveway which leads up to the forecourt, with a double garage and parking for 6 cars.
The house is laid out on the ground floor with a large entrance hall leading to a very large lounge with patio doors leading out to the West garden, off the hall is a large fully fitted kitchen with black granite work surfaces and a casual dining area.
On the ground floor is a further house bathroom and a separate laundry room, then out into an inner courtyard into a self contained office, or therapy room.
There is a separate formal dining room which leads on to a study or fifth bedroom.
The first floor consists of a very large master bedroom with a superb en-suite bathroom, through the landing to a further three large double bedrooms and a house bathroom.
There is also a large South facing balcony running along the front of the house overlooking the forecourt.
The house is 2,540 sqft or 268m2 and is South facing surrounded by gardens on all sides.
This property needs to be seen to be fully appreciated.
Features
- The Grove, a luxury 4 bedroom detached house
- Impressive long drive rising up to the house
- Generous forecourt leading to the house and double garage
- Large South facing garden perfect for a swimming pool
- Immaculate spacious interior, in walk in condition
- 4 large bedrooms, master with en-suite
- Open plan Fully fitted kitchen with black granite work tops, double height vaulted ceiling
- large Casual dining area in kitchen
- Separate formal dining room
- French doors into large study or 5th bedroom
Location
Arrange a viewing
Please feel free to contact us to arrange a viewing or if you have any questions about the property.















